Some buildings are built on varied elevations – lots are often sloped and in many cases it’s not possible to remove the existing slope. In such a situation, it becomes necessary to secure the real estate with a retaining wall, which will prevent landslides and damages to the building structure. So what is a retaining wall and what function does it serve?
What is a Retaining Wall?
A building erected on a sloping ground must withstand a lot of loads, which is why a solid structure that will protect the house against the negative influences of external factors should be installed near the property line. What is a retaining wall, you might be asking. A retaining wall is an important structural element that is used to protect the building against harmful flooding or the risk of soil collapse.
A retaining wall can be made of concrete, concrete blocks, bricks or hollow bricks, and the individual elements can be joined together with mortar or other means. Proper foundation of the retaining wall is very important – it must ensure adequate transfer of soil pressure to the substrate.
Retaining Wall – Its Application in Construction
As mentioned above, a retaining wall is a structure that holds or retains soil behind it so that it doesn’t slide off the property. Without a retaining wall, soil and water can flow down to your property and could lead to serious damage to your landscaping and even your house. Therefore it is necessary to build a retaining wall that will protect the property and other spaces from leaks and water damage.
There are many possibilities of using retaining walls – structures of this type are also used to protect elements of small architecture in the yard, e.g. decks, gardens, but also public utility easements, such as embankments, slopes, faults, embankment fortifications and tunnel entrances. The retaining wall can be used in industrial, road or agricultural construction, as well as giving your private property an easy facelift by seamlessly integrating with your existing landscape and providing more space to tier or terrace a garden.
What Are The Types of Retaining Walls?
Regardless of whether the retaining wall is located next to a residential building, or is used to strengthen slopes, walls and river banks, we can distinguish four basic types. One of them is a gravity poured concrete retaining wall, which depends on its self weight to hold the soil at bay. It can be made of stone or concrete and have a foundation base with or without a spur, ledges or buttresses. In construction, we also distinguish cantilevered retaining walls (also called reinforced retaining walls), which are connected to foundation and are built of longitudinal steel, concrete or wooden elements inserted into the ground and closely spaced. In addition, there are also sheet piling retaining walls, which may have a low dead weight, but thanks to the applied design solutions they are stable and protect the building well against horizontal loads. They usually have a vertically corrugated structure to provide additional support. The last type are anchored retaining walls, which are additionally reinforced by facing units anchored into the ground behind them and attached by rods or strips. Like sheet piling retaining walls, they are also characterized by a low mass of the retaining element.
How To Choose a Retaining Wall For Your Own Home Design?
It all depends on the loads that the retaining wall will take on itself. The design should be made by experienced specialists who will accurately calculate the weights acting on the retaining wall and assess whether it is necessary to design a wall reinforced with additional support elements in a given case or whether a light structure, e.g. sheet piling wall will be sufficient.
In the case of elements of small garden architecture, the retaining wall can be made of stone – which will not only support the slope, but also provide aesthetic value. Another interesting solution is a retaining wall made of gabions, i.e. boxes made of welded metal filled with stones or granite cubes. This structure perfectly complements the character of houses in a modern style, and can also be a support for plants.
How and When To Put Up Retaining Walls?
As mentioned, retaining walls are designed to stabilize the structure and protect it against horizontal loads. If we want to make them ourselves, e.g. to secure a slope in the garden, we can use ready-made prefabricated elements or use concrete, stones or clinker bricks for this purpose – it all depends on individual preferences and needs.
Masonry retaining walls are laid on the foundation, and the individual structural elements are connected with each other with cement mortar. If we want to build a wall higher than 80 cm, we should put it at an angle of 10-15% towards the slope. You should also remember to arrange the rainwater drainage layer. In the case of dry retaining walls, no mortar is used – the structure is stable thanks to the appropriate arrangement of individual elements.
Retaining walls are vital installations in any type of property, which is why it’s very important that they are built only by professionals.
 Euro Paving is a professional Chicago-based company that specializes not only in driveway and sidewalk construction, patios but also in retaining wall design. Euro Paving is an experienced construction company with a team of experts who can handle almost any job – from a simple garden retaining wall to more massive structures on different types of properties.
Euro Paving is a professional Chicago-based company that specializes not only in driveway and sidewalk construction, patios but also in retaining wall design. Euro Paving is an experienced construction company with a team of experts who can handle almost any job – from a simple garden retaining wall to more massive structures on different types of properties.
Take advantage of our free quote and call us today. (773) 988-2353
We are one the most reputable paving companies in Chicago with the most experience, which is highly appreciated by customers.




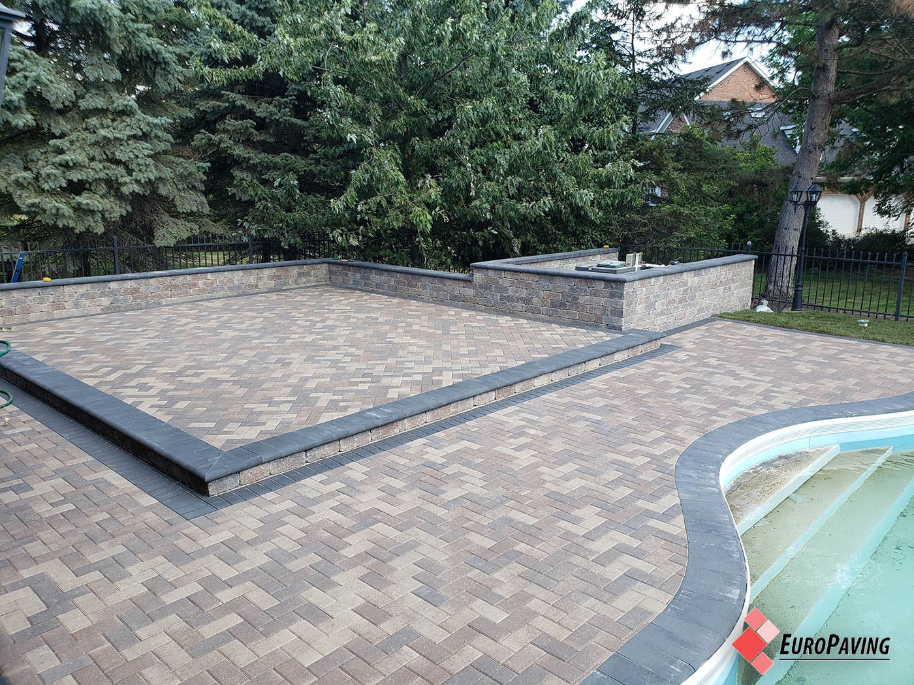
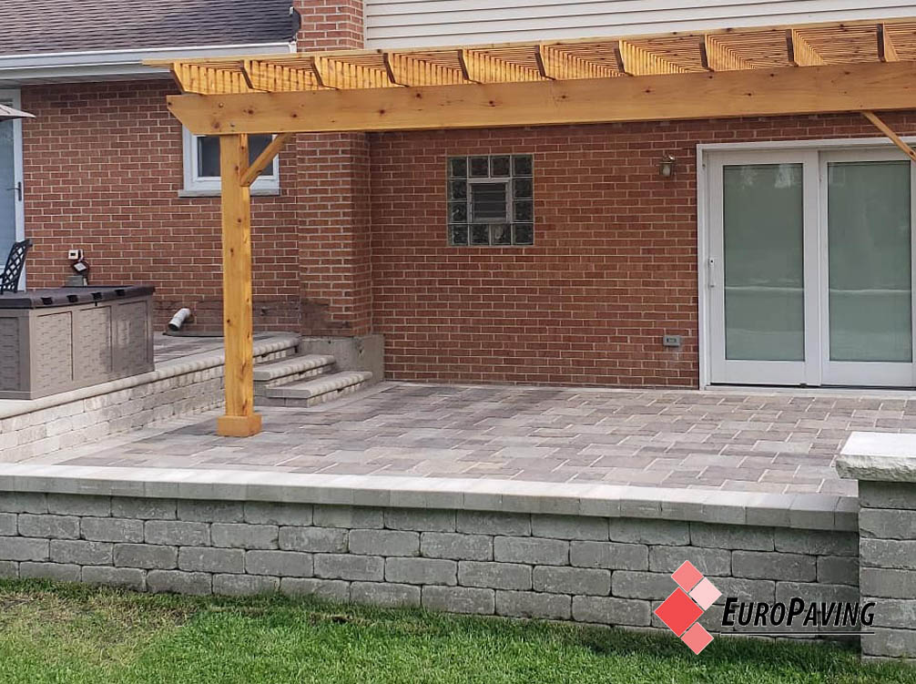
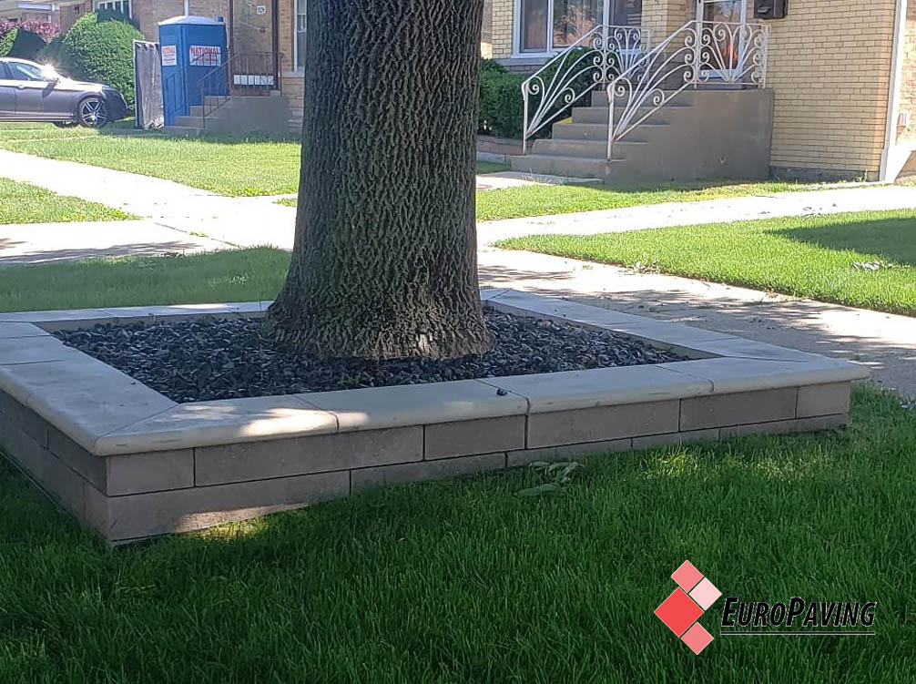
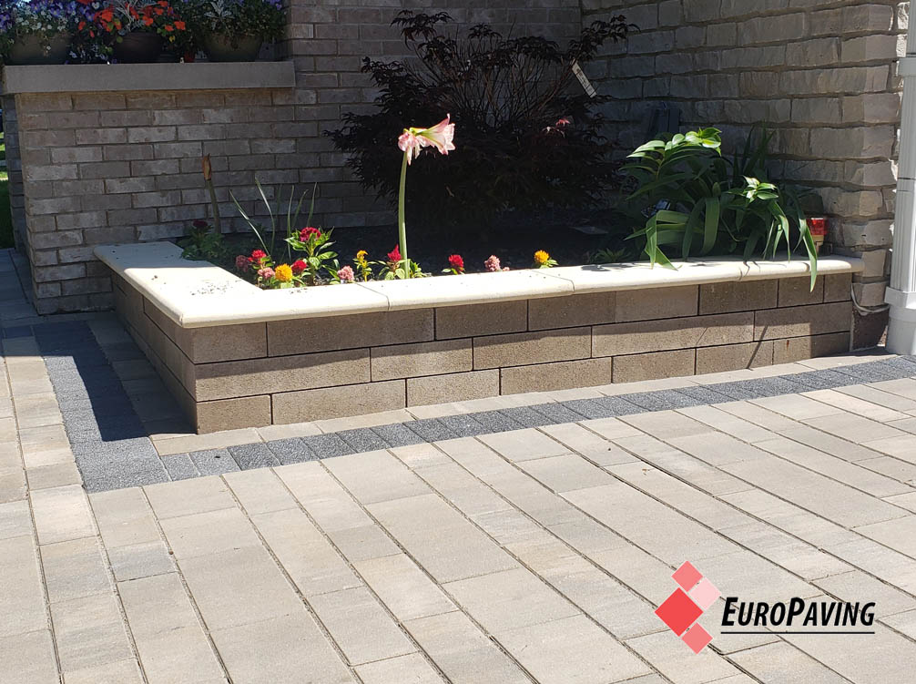
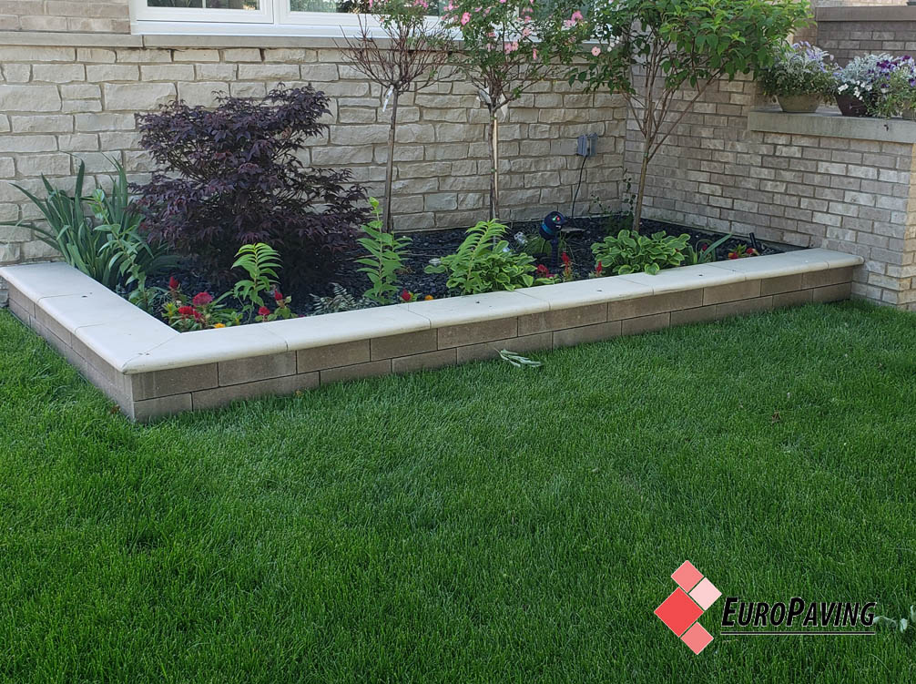

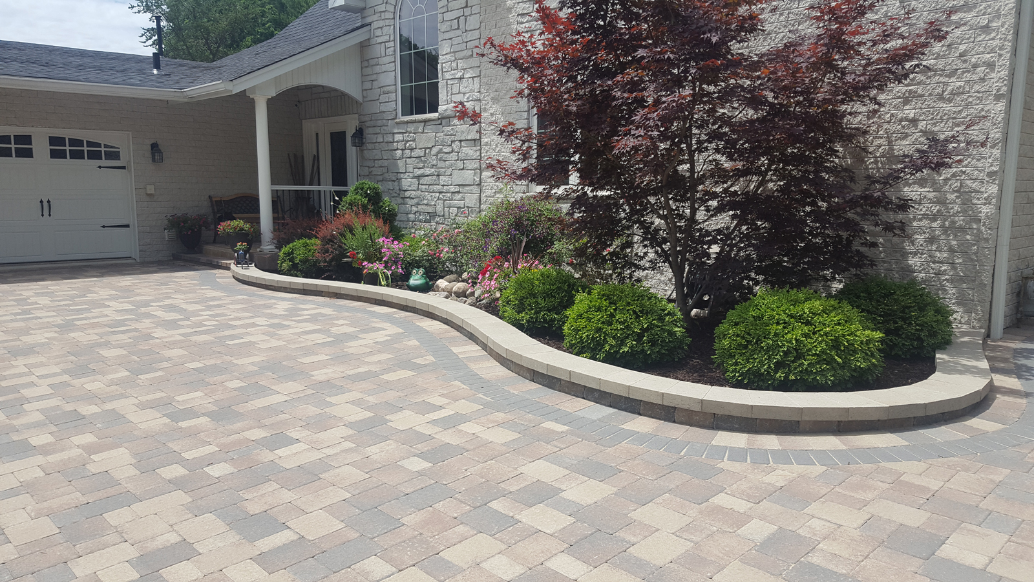
 Euro Paving
Euro Paving